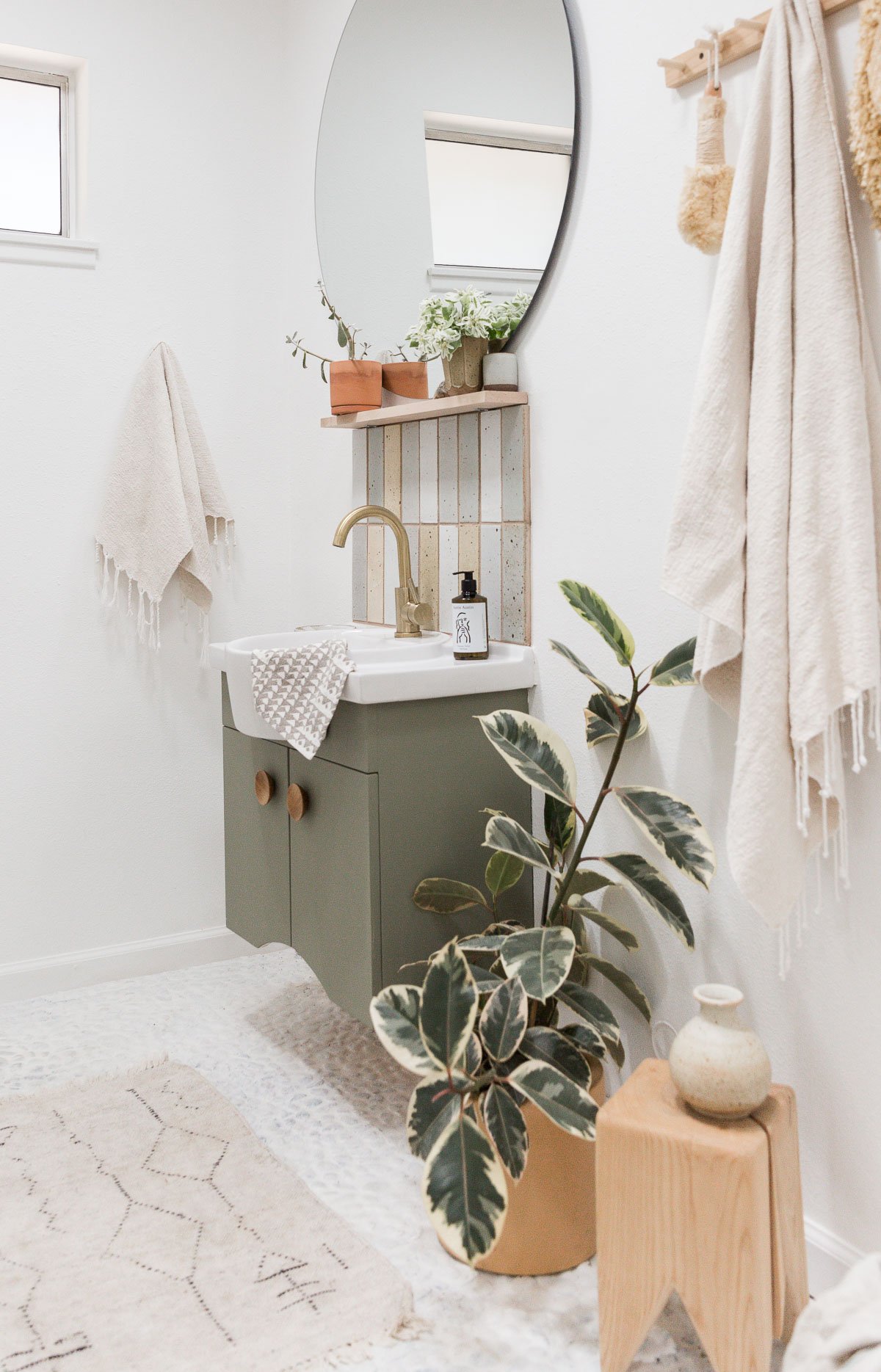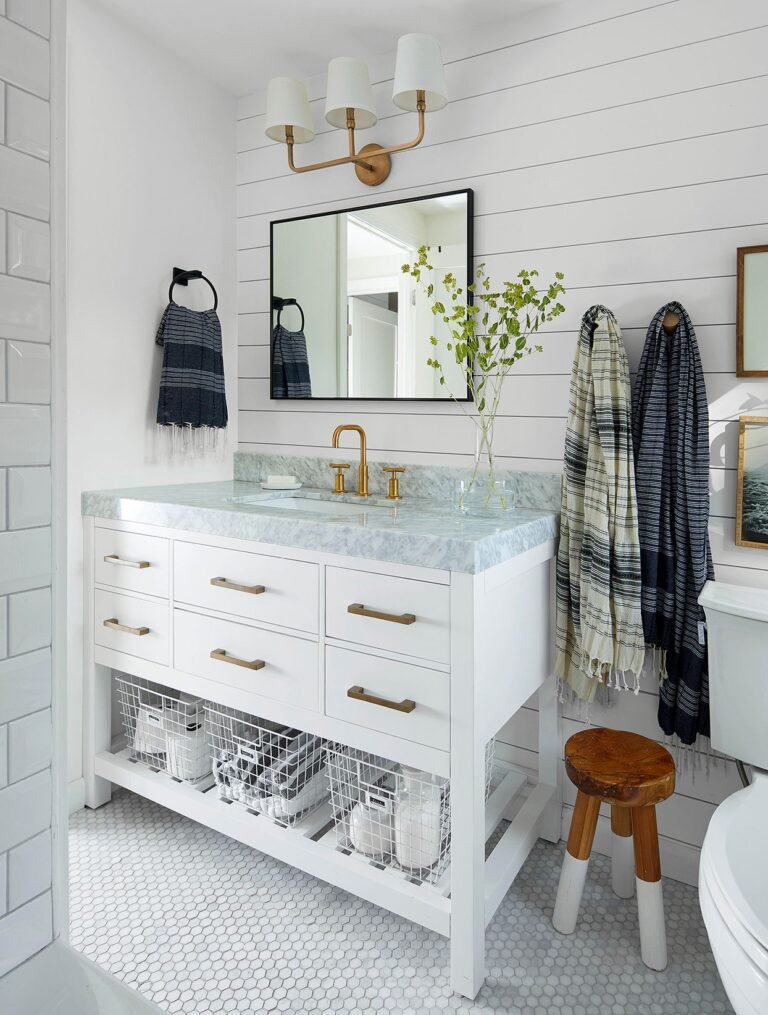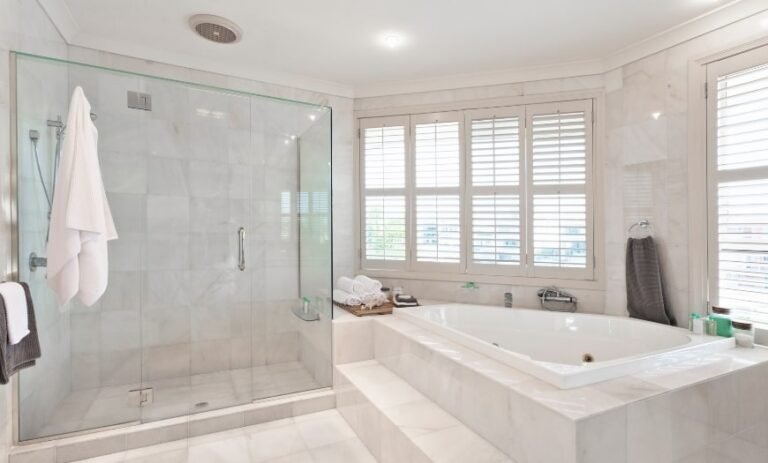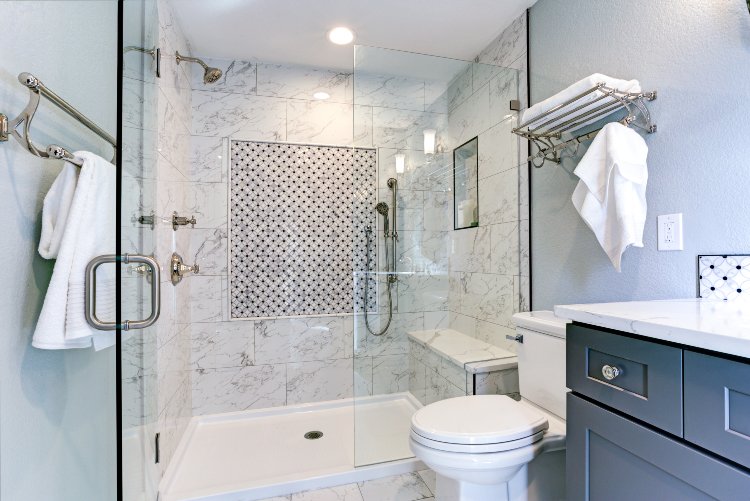Small Bathroom Remodeling Ideas
Remodeling a small bathroom can feel like trying to fit a puzzle together. Every inch counts, and choices matter more when space is tight. The good news is that with a bit of planning, you can make a small bathroom look bigger, feel brighter, and work better.
Why Small Bathrooms Are Tricky
Small bathrooms usually have one main problem: not enough space. You might have a narrow sink, little storage, or a shower that feels cramped. These limits can be frustrating, but they also push you to think smarter about design. Instead of asking, “What can I add?” you start asking, “What can I change to make this room work better?”

Make the Room Feel Bigger
One of the first goals is often to make the space look larger. Even if the room size stays the same, the right design can trick the eye.
- Use light colors. White, soft gray, and pale blue bounce light and open up the space.
- Choose large mirrors. Mirrors reflect light and make walls seem farther away.
- Pick bigger floor tiles. Large tiles mean fewer grout lines, which can help the floor look seamless.
- Go with clear glass showers. A shower curtain cuts the room in half. Glass keeps the sight lines open.
Storage That Works
Clutter makes any room feel smaller. In a small bathroom, storage is not just handy—it is key.
- Wall shelves. Floating shelves can hold towels or baskets without taking floor space.
- Built-in cabinets. If you can, recess a cabinet into the wall.
- Vanity with drawers. A sink cabinet with drawers stores more than one with open shelves.
- Over-the-toilet storage. Often wasted space, the wall above the toilet can hold a slim shelf or cabinet.
Fixtures That Fit
Choosing the right sink, toilet, or shower makes a big difference. Oversized fixtures shrink the room, while smaller ones open it up.
- Corner sinks. A sink tucked into a corner frees up room to move.
- Wall-mounted toilets. These save floor space and look modern.
- Compact tubs. Shorter tubs still let you soak, but they do not take over the bathroom.
- Curved shower rods. They give a little more elbow room inside the shower.
Light Matters
Lighting can change how a bathroom feels. A dim room feels tight. A bright one feels open.
- Layer lights. Use a mix of overhead, task, and accent lights.
- Add sconces. Lights beside the mirror cut down on shadows.
- Natural light. If you have a window, keep coverings light and airy.
- LED strips. Under-shelf or under-cabinet lights add glow without taking space.
Style Choices That Help
Design choices do more than look nice. They also shape how the room feels.
- Simple patterns. Busy tiles or wallpaper can overwhelm a small space.
- Vertical lines. Tall tiles or stripes draw the eye upward.
- Glass shelves. They hold items without adding bulk.
- Sliding doors. Pocket or barn doors save space compared to swinging doors.

Smart Layouts
The layout is the backbone of a remodel. In small bathrooms, moving things even a few inches can change how usable the room feels.
- Shower in the corner. Keeps the rest of the floor open.
- Sink across from the toilet. Avoids crowding one wall.
- Stacked storage. Build upward instead of outward.
Sample Layout Ideas
| Layout | Features | Best For |
|---|---|---|
| Corner shower | Frees floor, adds space | Very small rooms |
| Wall-hung sink + toilet | Slim look, easy to clean | Modern style |
| Tub-shower combo | One fixture, two uses | Family use |
Budget-Friendly Tips
Not every upgrade needs a lot of money. Some small changes can still make a big impact.
- Paint the walls a lighter shade.
- Swap old hardware for sleek handles.
- Add peel-and-stick backsplash tiles.
- Change the shower curtain rod to a curved one.
When to Call a Pro
Some jobs are fine to do yourself. Painting, swapping hardware, or adding shelves can be DIY. But plumbing, tile work, or electrical upgrades are often better handled by pros. Mistakes in these areas can cost more later.
Balancing Style and Function
A small bathroom should look good, but it also has to work well. Aim for balance. A floating sink may look sleek, but if it leaves you with no storage, it might not fit your needs. Each choice should make the bathroom either easier to use or better to look at—ideally both.
Common Mistakes
- Picking dark wall colors in a small, windowless room.
- Adding too many different tile patterns.
- Using bulky storage units that eat up floor space.
- Forgetting about ventilation, which leads to moisture problems.
Remodeling With Kids in Mind
If kids will use the bathroom, plan for them too.
- Lower towel hooks so they can reach.
- Choose slip-resistant flooring.
- Pick durable finishes that can handle wear.
Remodeling for Aging in Place
For older users, safety matters.
- Install grab bars near the shower and toilet.
- Use a walk-in shower instead of a tub.
- Pick lever handles instead of round knobs.
Long-Term Thinking
Remodeling is not only about looks right now. It also affects how you use the room in years to come. Quality fixtures, good lighting, and smart storage will keep the space working well as needs change.






